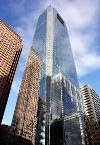 Comcast Centre in Philadelphia recently awarded the tallest LEED-certified building in the United States with an assist from energy-saving and solar control glass. Comcast Centre is located in downtown Philadelphia right above the Suburban rail station, earned the tallest LEED certification after earning a Gold Certification for LEED-CS (Core & Shell). It was designed by Robert A.M. Stern Architects.
Comcast Centre in Philadelphia recently awarded the tallest LEED-certified building in the United States with an assist from energy-saving and solar control glass. Comcast Centre is located in downtown Philadelphia right above the Suburban rail station, earned the tallest LEED certification after earning a Gold Certification for LEED-CS (Core & Shell). It was designed by Robert A.M. Stern Architects.Comcast Centre is a lively plaza with a fountain, a cafe, and an arbour finned with colour-shifting dichroic glass. Steel frames and glass are the main structural components of the Comcast Centre. The obelisk-like 58 story tower is covered in high-performance glass and sunscreens, and features louvers in the atria to help optimize daylight inside the building. All are sheathed in glass with combines both the solar control and energy saving facility.
The glass is also featured in the crown and corners that cap the 975-foot-tall building. Many other green design features help this mixed-use skyscraper reduce energy consumption, making it a great example of environmentally responsible urban growth.
The building's exterior features a glass curtain wall made of lightly tinted, non-reflective low-emissivity glass. Comcast Centre is a fully glazed structure using glass to filter light around the building. This also protects the building from extreme heat and cold conditions. The ceilings are 13ft high and the windows are clear enough to allow a free flow of light. The summit of Comcast Centre is in the shape of a rectangular glass box.
The Comcast Centre’s high-performance windows and low-emissivity glass curtain wall reduce the air-conditioning and lighting cost by blocking 60% of the heat from the sun and letting in 70% of the site’s available daylight. It also allows better quality of air and air-flow systems. This reduces energy usage from lighting and cooling, which are both huge portions of a skyscraper’s energy demands. Radiant heating, thermal extraction, and displacement ventilation also help the building be more efficient.High-efficiency water fixtures help the building use 40% less water than a typical office building, and shading in the plaza outside reduces the project’s urban heat-island effect by 70%.
One of the tower's signature elements is a 120-foot-high winter garden topped by a series of three atria, three stories in height, overlooking a light-filled interior plaza. External window screens have been installed in the winter garden to check the sunlight. An under-floor water loop is used to cool the winter garden and 6th floor atrium floor during the summer and warm it during the winter, saving energy.
In the winter, thickened steel mullions serving as sunshades deter downdrafts, deflecting cold air into the 45-foot-high double wall of the winter garden so that it doesn’t enter the indoor areas. Internal radiant fin tubes attached to the steel mullions modulate the temperature on the inside of the glass to prevent condensation. The granite floor stores heat and radiates it back at night, while a low-velocity air system under occupied floors supplements heating. The exterior lighting scheme of the building consists primarily of white LEDs colour-temperature matched to the fluorescent lights used by the interior. Along each floor, the corner spandrel panels feature upward and downward facing 4,100K LEDs to create the appearance that the length of the building has been bottom-lit by spotlights. The only major colour element can be found at the top of the tuned mass damper; a single row of colour-changing LEDs that is programmed to commemorate special events.
The exterior lighting scheme of the building consists primarily of white LEDs colour-temperature matched to the fluorescent lights used by the interior. Along each floor, the corner spandrel panels feature upward and downward facing 4,100K LEDs to create the appearance that the length of the building has been bottom-lit by spotlights. The only major colour element can be found at the top of the tuned mass damper; a single row of colour-changing LEDs that is programmed to commemorate special events.
Other highlights that helped to earn Comcast Centre its LEED certification are a low-velocity displacement ventilation system, floor-embedded radiant heat, access to an underground commuter rail hub and extensive use of recycled materials.
Recycled materials were used for the carpeting in Comcast Centre. Building systems, like heating and air conditioning, are controlled floor-by-floor to avoid excess consumption. The paints used carry minimal volatile organic compounds.
The stairs of the building are extra wide to accommodate firefighting needs in case of emergency. The contractors have also installed emergency lighting in the stairs. Comcast Centre has 35 high-speed elevators.
In Comcast Centre's lobby is the Comcast Experience, which is a 2,000 square feet (190 m2) high-definition LED screen that has become a tourist attraction. Projecting computer-generated images so realistic, you’ll think they’re jumping out of the wall. With a resolution 500% greater than that of an HD television, the Experience is a remarkable technological and artistic achievement.The video wall, a giant HD video screen that is actually the largest four-millimetre LED screen in the world, is located right in the building’s publicly accessible main lobby, so everyone can enjoy it. This building is provided with 30 gearless elevators, seven hydraulic elevators, and two escalators.











